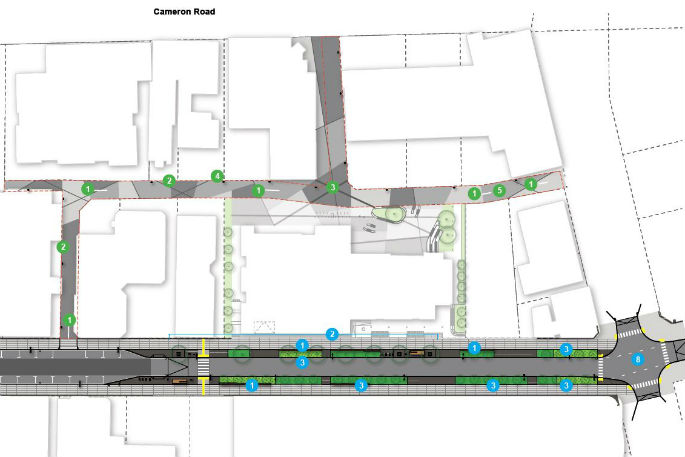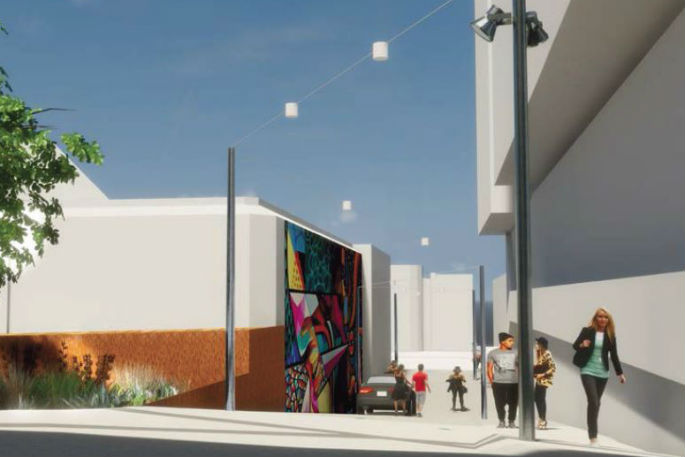Durham Lane is about to be transformed from a nondescript back alley into an upmarket urban landscape.
The aim behind the redesign is to 'encourage and protect pedestrian activity”, following the recent approval of detailed designs for the alleyway's transformation.
The rebuild is expected to be completed in April 2019, time for the opening on the University of Waikato campus in Durham Street.
Construction will be staged to enable continued access to the university site for construction.
Tauranga City Councillors approved the Durham Street and Durham Lane design, prepared by architectural and streetscape design house Jasmaz in December, and the work will be going out for tender this year.
Durham Lane keeps its use as a service lane while also being designed as a shared space, encouraging and protecting pedestrian activity when it becomes a pedestrian link to the University of Waikato precinct, according to council documents.
The designers say there's potential over time for courtyards and differing zones to emerge, with the lines between public and private spaces becoming blurred.
It will also provide adjacent landowners with the ability to develop their sites with two active frontages, with the previous back alley (Durham Lane) providing expanded business opportunities.
To begin with, the designers see Durham Lane being a shared surface accommodating vehicles that will be manoeuvring on the lane to park and depart.
In the long term, parking will be removed although drop-offs and servicing is expected to remain.
The intent is to reinforce through design, a 10km/hr speed limit and deliver a legible surface that is read as a slow, pedestrian priority surface.
The designers have chosen to work with comparatively cheaper materials says lead designer and Jasmax principal Mike Thomas.
'We put forward three options for the paving materials and we chose the cheapest which is in situ concrete with an exposed finish and then concrete pavers - as opposed to concrete pavers everywhere. Or stone everywhere. We knew we were never going to be able to afford that.
'We thought we would work with cheaper materials and work them really hard, and make them look great which we are trying to do here.”

There's an exposed aggregate finish on the road which is concrete and walkable and then 100x100cm concrete pavers in different finishes and textures. On the footpath there is also exposed aggregate that's cut.
Street furniture includes social seating, and big platform seats 5m long 1500 wide.
'You could almost have a party on it if you wanted,” says Mike.
The street furniture to be used; the light poles, cycle stands, drinking fountains and seating styles will also be used across the rest of the CBD as upgrades are made.
The total design costs are $335,000, with Tauranga City Council paying $212,000 and the University of Waikato contributing $123,000.
The total project cost for both Durham Street and the alleyway is $6.1m. Stage 1 to be delivered April 2019 is $4.41m and stage 2 to be completed in 2021 is $1.67m.
A significant scope change since the original concept design and costings were approved by Council is a re-design of The Spring St/Durham St Intersection, which has been raised with zebra crossings added to improve pedestrian safety and the safety of the intersection for vehicles.
The intersection is been responsible for the third highest number of accidents in the city centre over the past 5 years.
With the anticipated increase in pedestrian movements in the area with the activity generated from the Tertiary Campus, student accommodation and other projects the improvement of the intersection is critical to managing ongoing safety.



7 comments
TCC rearranges the deck chairs
Posted on 24-01-2018 09:38 | By Captain Sensible
Would be far better making Tauranga CBD free parking. All this fancy airy fairy nonsense after hours of meetings and consultations does not change the fact that Tauranga CBD is dying and it's the TCC fault.
Made of money are we.
Posted on 24-01-2018 12:51 | By Told you
I have never read anything as stupid as this perposal,this is worst than the Museum, where do these councillors get these ideas from,a developers nightmare perhaps?
Bolocks
Posted on 24-01-2018 16:58 | By maildrop
So I'm paying for a nice thoroughfare for the University students to congregate in and claim as theirs no doubt. Cheers TCC, you sure know how to work a deal. Gotta love the bull that comes out - "lines between public and private becomes blurred" = trouble and disputes, and "work with cheaper materials and work them really hard" - no idea what that means but it = replacing them very soon at more expense to me. Damn crazy fools.
Durham Lane
Posted on 24-01-2018 17:29 | By socantor01
I can see the good points of this. Perhaps TCC should consult the School of Architecture and offer them it as a design project for the architectural students. It has been done before with great results!
Yuk
Posted on 24-01-2018 18:36 | By overit
Looks like a boring concrete, minimalist plan. Geez.
Free parking
Posted on 24-01-2018 20:43 | By Sg1nz
If the parking is free, then commuters will park there all day..... It's not about parking, it's about getting people out of cars.
golly gosh
Posted on 25-01-2018 16:33 | By old trucker
Jazmaz will be rubbing his hands togeather, gosh Council have signed it off, wonder if there is a conflict of interest in this in TCC, more Concrete, who is going to use it, and where is all this money comming from, NO PROBLEM ( US) MUGGINS, my sixpence worth for what its worth, nobody listens,Thankyou Sunlive, 10-4 out. phew.
Leave a Comment
You must be logged in to make a comment.