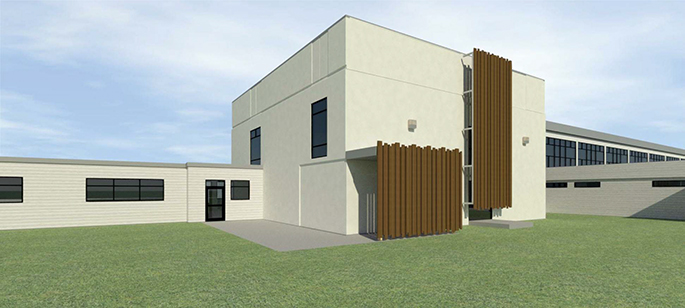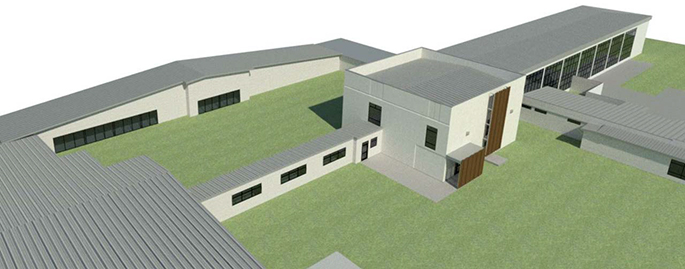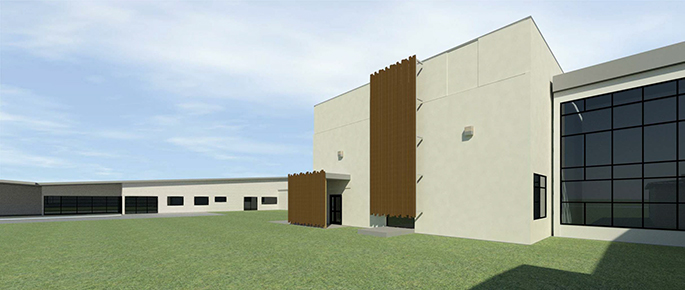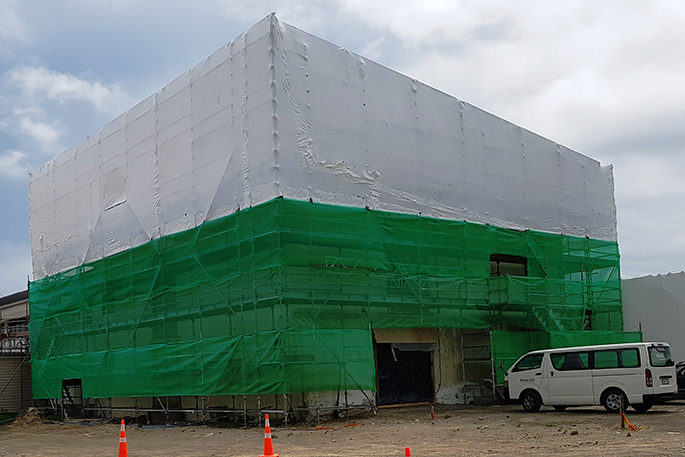Work on the former Santon Building at Whakatane Hospital is nearing completion.
Once completed it will mark the end of the $70 million Project Waka redevelopment project which began in early 2012 and has seen the redevelopment of much of the hospital site.
Architect's 3D impressions of the Santon Core and link walkway have now been released showing what the completed building will look like.
'The primary function of the link walkway is to join the older part of the hospital with the new development and make it easy for patients and visitors,” says Bay of Plenty District Health Board property services manager Jeff Hodson.
'The Santon Core links back into the Dawson Building and the new corridor link comes out near the main reception. That means people will have easy access to all parts of the hospital including, in the older part of site, the Maternity and Children's Wards.”
The Santon Core will house approximately 20 staff across the Orderlies Lodge, Security Services and a co-location of a number of paediatric services on the ground floor.
The majority of the first floor will remain as vacant space for the time being, ready for future use, while all finishes will be consistent with existing fit outs in the main part of the hospital.
Work on the Santon Core and link walkway is scheduled for completion by the end of May.






0 comments
Leave a Comment
You must be logged in to make a comment.